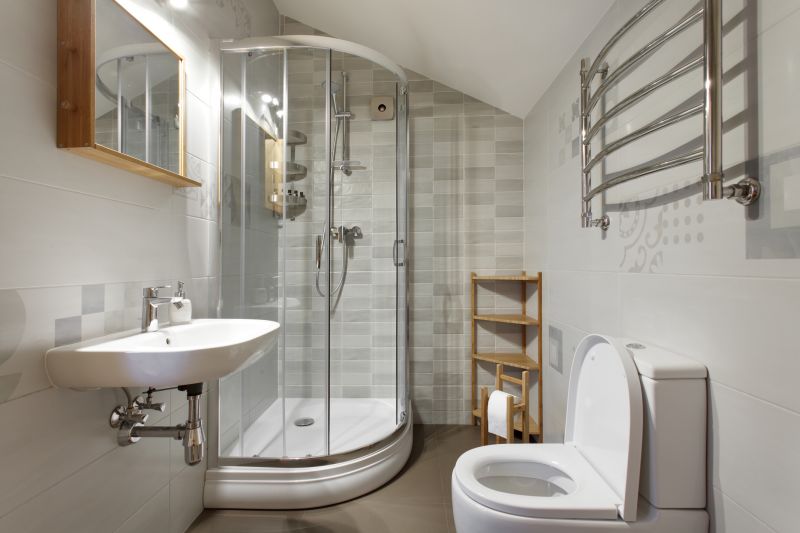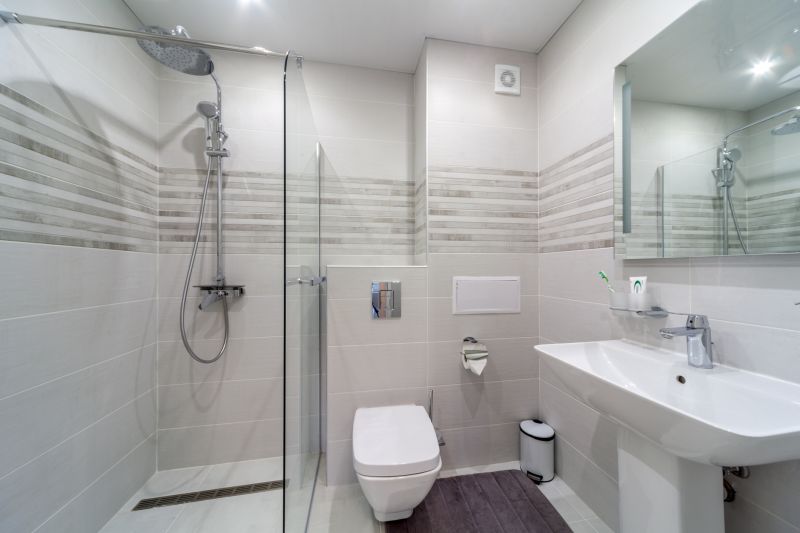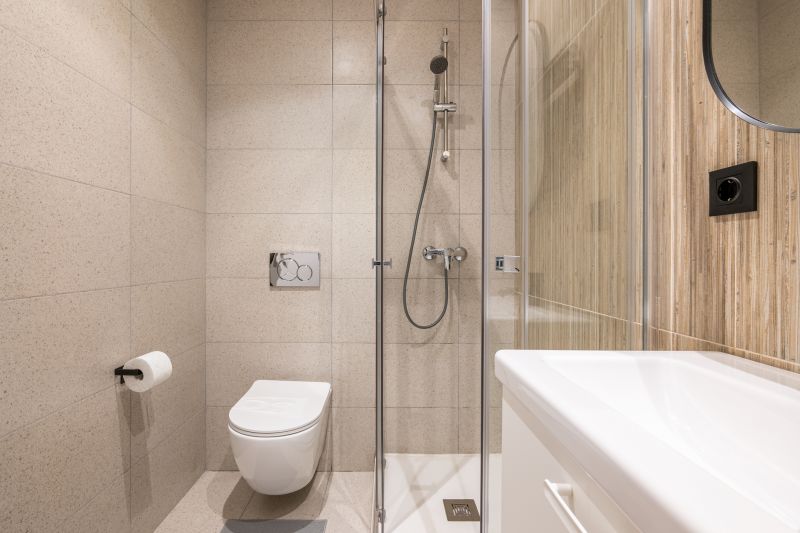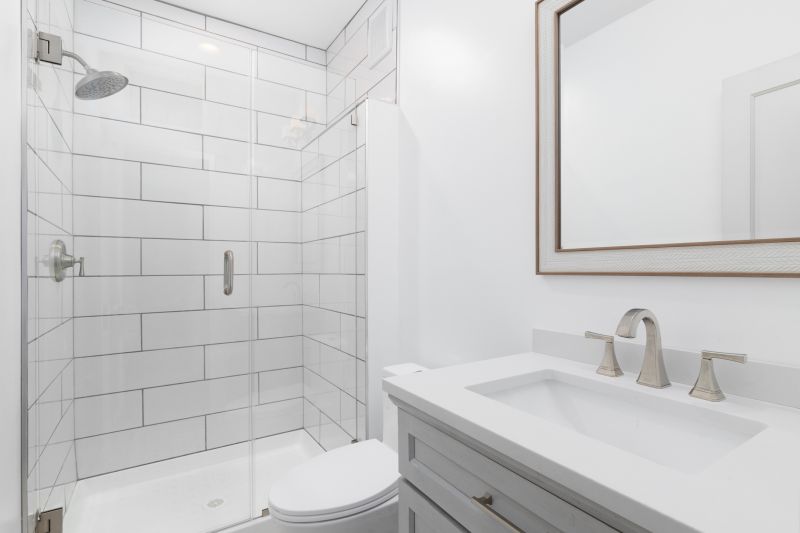Design Tips for Small Bathroom Shower Spaces
Designing a small bathroom shower requires careful consideration of space efficiency and aesthetic appeal. Optimizing layout options can maximize functionality while maintaining a comfortable environment. Various configurations are available to suit different preferences and spatial constraints, including corner showers, walk-in designs, and recessed units. Thoughtful planning can create a sense of openness even in limited spaces, enhancing usability and visual appeal.
Corner showers utilize typically unused space in the bathroom, making them ideal for small bathrooms. They can be installed with sliding or swinging doors, and often incorporate compact designs that do not compromise on shower area.
Walk-in showers provide a sleek, open look that makes small bathrooms appear larger. They often feature frameless glass and minimal hardware, creating a seamless transition within the space.




| Layout Type | Advantages |
|---|---|
| Corner Shower | Maximizes corner space, suitable for small bathrooms, versatile door options |
| Walk-In Shower | Creates an open feel, easy to access, minimalist aesthetic |
| Recessed Shower | Built into wall cavity, saves space, seamless integration |
| Curbless Shower | Eliminates thresholds, enhances accessibility, modern look |
| Sliding Door Shower | Space-efficient, prevents door swing issues, stylish |
Lighting plays a crucial role in small bathroom shower designs. Proper illumination can enhance the sense of space and highlight design features. Combining natural light with well-placed fixtures can eliminate shadows and create a bright, inviting atmosphere. Additionally, choosing light-colored tiles and reflective surfaces can further amplify the feeling of openness, making the shower area appear larger and more welcoming.








